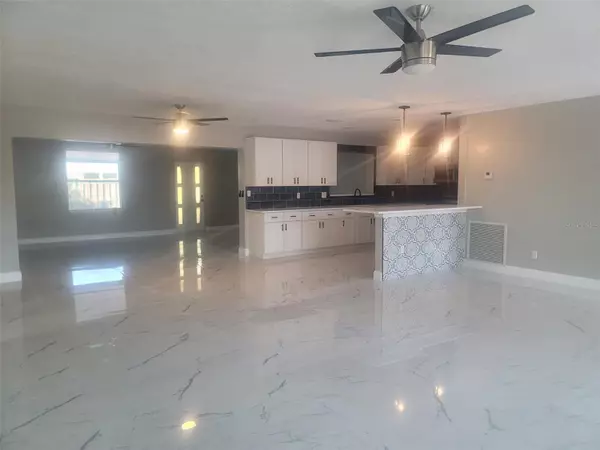3 Beds
2 Baths
1,998 SqFt
3 Beds
2 Baths
1,998 SqFt
Key Details
Property Type Single Family Home
Sub Type Single Family Residence
Listing Status Active
Purchase Type For Sale
Square Footage 1,998 sqft
Price per Sqft $324
Subdivision Maximo Moorings
MLS Listing ID T3530322
Bedrooms 3
Full Baths 2
HOA Y/N No
Originating Board Stellar MLS
Year Built 1959
Annual Tax Amount $6,640
Lot Size 8,276 Sqft
Acres 0.19
Property Description
Step inside to discover a beautifully renovated interior, boasting exquisite tile flooring in the main living areas and luxury vinyl in the bedrooms. The spacious living room invites you in with its open floor plan, perfect for entertaining guests or relaxing with family.
The kitchen is a chef's dream, featuring ample cabinet and counter space, stainless steel appliances, and a large breakfast bar/counter illuminated by recessed lighting. The primary bedroom is a retreat unto itself, offering generous space and an en suite bathroom complete with dual sinks. Two additional bedrooms provide plenty of room for guests or a growing family.
Outside, a spacious screened-in back patio beckons you to unwind and soak in the serene surroundings. With Maximo Marina just steps away, enjoy easy access to Tiki Docks Skyway Bar + Grill for waterfront dining and entertainment.
Beyond the marina, this home offers convenience at every turn. Explore the nearby beaches, downtown St. Pete area, and a variety of shops and amenities, all just minutes away. Walk to Publix at Bay Point shopping center or indulge in a culinary adventure at one of the many nearby restaurants.
With its prime location offering easy access to I-275, Eckerd College, Gulf Beaches, and downtown Saint Petersburg, this home truly has it all. Don't miss your chance to experience waterfront living at its finest in Maximo Moorings. Schedule your showing today!
Location
State FL
County Pinellas
Community Maximo Moorings
Direction S
Interior
Interior Features Ceiling Fans(s), Living Room/Dining Room Combo, Open Floorplan
Heating Central
Cooling Central Air
Flooring Luxury Vinyl, Tile
Fireplace false
Appliance Dishwasher, Microwave, Range, Refrigerator
Laundry Other
Exterior
Exterior Feature Sidewalk
Garage Spaces 2.0
Utilities Available BB/HS Internet Available, Cable Available, Electricity Connected, Sewer Connected, Water Connected
Roof Type Shingle
Attached Garage true
Garage true
Private Pool No
Building
Entry Level One
Foundation Slab
Lot Size Range 0 to less than 1/4
Sewer Public Sewer
Water Public
Structure Type Stucco
New Construction false
Schools
Elementary Schools Gulf Beaches Elementary-Pn
Middle Schools Bay Point Middle-Pn
High Schools Lakewood High-Pn
Others
Pets Allowed No
Senior Community No
Ownership Fee Simple
Acceptable Financing Cash, Conventional, FHA, VA Loan
Membership Fee Required None
Listing Terms Cash, Conventional, FHA, VA Loan
Special Listing Condition None

Find out why customers are choosing LPT Realty to meet their real estate needs





