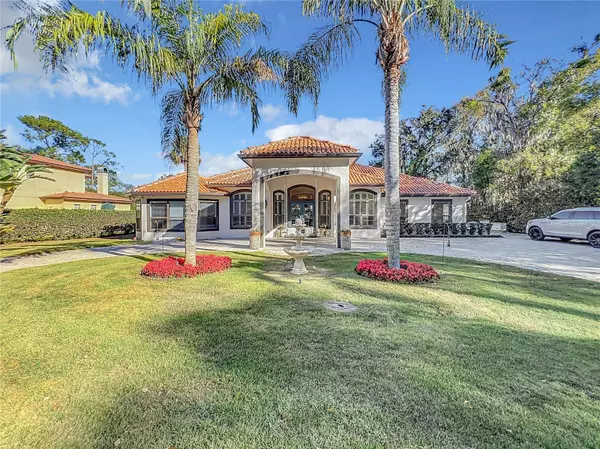7 Beds
6 Baths
6,374 SqFt
7 Beds
6 Baths
6,374 SqFt
Key Details
Property Type Single Family Home
Sub Type Single Family Residence
Listing Status Active
Purchase Type For Sale
Square Footage 6,374 sqft
Price per Sqft $375
Subdivision No Legal Name
MLS Listing ID O6270153
Bedrooms 7
Full Baths 6
HOA Y/N No
Originating Board Stellar MLS
Year Built 2000
Annual Tax Amount $18,437
Lot Size 3.170 Acres
Acres 3.17
Property Description
Location
State FL
County Seminole
Community No Legal Name
Zoning SR1A
Rooms
Other Rooms Breakfast Room Separate, Den/Library/Office, Garage Apartment, Great Room, Inside Utility, Interior In-Law Suite w/Private Entry
Interior
Interior Features Built-in Features, Ceiling Fans(s), Crown Molding, High Ceilings, Kitchen/Family Room Combo, Open Floorplan, Primary Bedroom Main Floor, Solid Surface Counters, Solid Wood Cabinets, Split Bedroom, Stone Counters, Thermostat, Vaulted Ceiling(s), Walk-In Closet(s), Window Treatments
Heating Central, Heat Pump, Zoned
Cooling Central Air, Zoned
Flooring Laminate, Tile, Travertine
Fireplaces Type Living Room, Primary Bedroom, Wood Burning
Fireplace true
Appliance Dishwasher, Disposal, Dryer, Electric Water Heater, Exhaust Fan, Microwave, Range, Refrigerator, Washer
Laundry Inside
Exterior
Exterior Feature Balcony, Irrigation System, Lighting, Sauna, Sliding Doors, Storage
Parking Features Boat, Circular Driveway, Covered, Driveway, Garage Door Opener, Ground Level, Off Street, Open, Oversized, Parking Pad, Portico, RV Parking
Garage Spaces 4.0
Pool In Ground, Lighting, Outside Bath Access
Utilities Available Cable Available, Electricity Connected
Waterfront Description Lake
View Y/N Yes
Water Access Yes
Water Access Desc Lake
View Water
Roof Type Tile
Porch Deck, Patio
Attached Garage false
Garage true
Private Pool Yes
Building
Lot Description Cleared, In County, Landscaped, Level, Oversized Lot, Private, Paved
Story 2
Entry Level One
Foundation Block, Slab
Lot Size Range 2 to less than 5
Sewer Septic Tank
Water Canal/Lake For Irrigation, Well
Architectural Style Mediterranean
Structure Type Block,Stucco
New Construction false
Others
Senior Community No
Ownership Fee Simple
Acceptable Financing Cash, Conventional
Listing Terms Cash, Conventional
Special Listing Condition None

Find out why customers are choosing LPT Realty to meet their real estate needs





