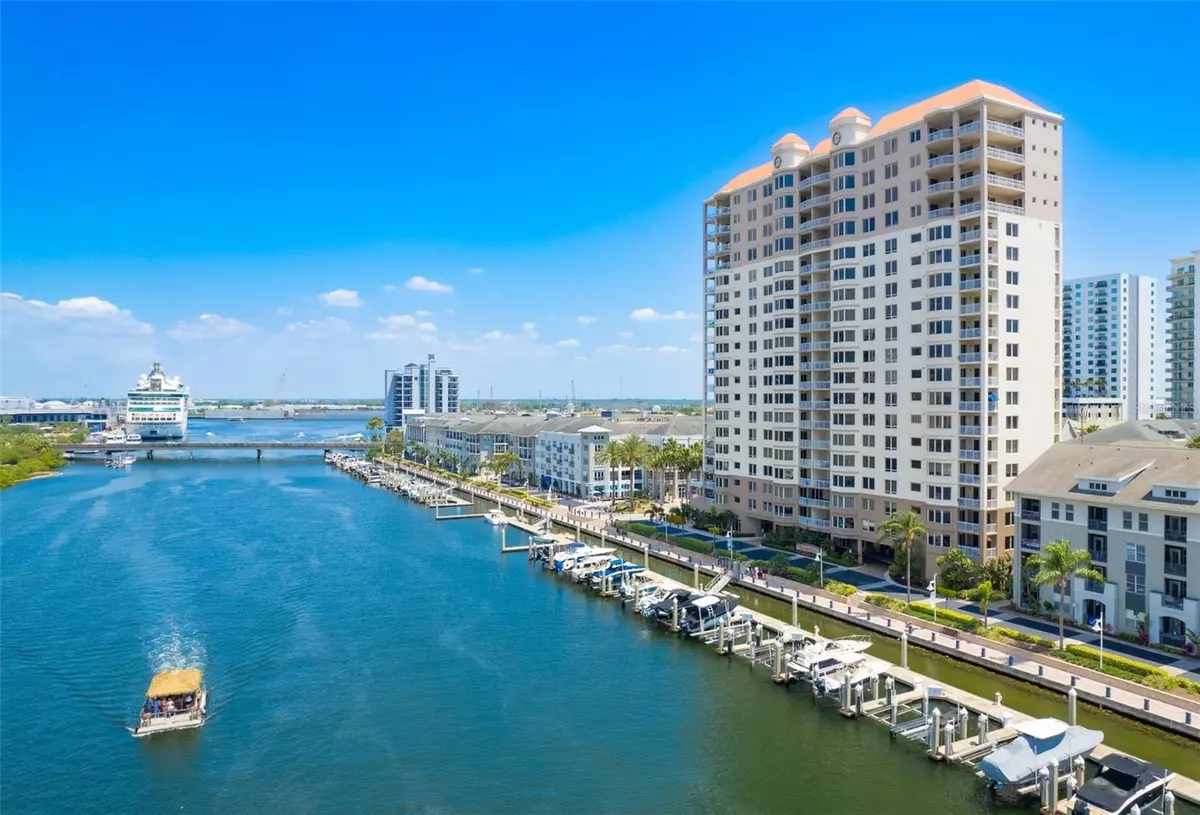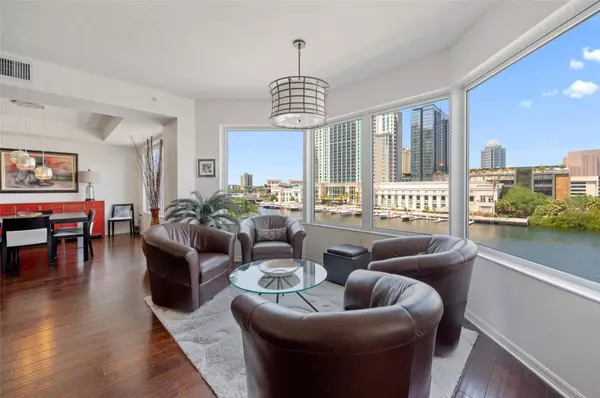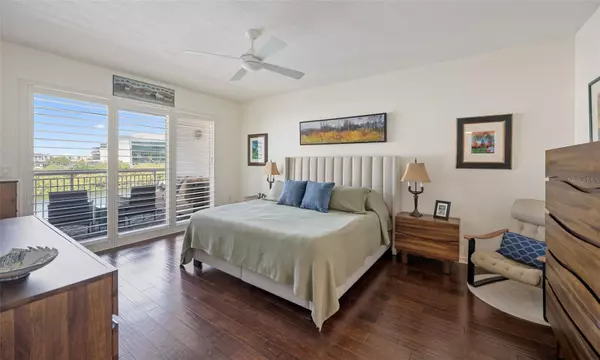$1,245,000
$1,250,000
0.4%For more information regarding the value of a property, please contact us for a free consultation.
2 Beds
2 Baths
1,821 SqFt
SOLD DATE : 07/30/2024
Key Details
Sold Price $1,245,000
Property Type Condo
Sub Type Condominium
Listing Status Sold
Purchase Type For Sale
Square Footage 1,821 sqft
Price per Sqft $683
Subdivision The Grandview A Condo
MLS Listing ID T3520291
Sold Date 07/30/24
Bedrooms 2
Full Baths 2
Condo Fees $166
Construction Status No Contingency
HOA Fees $1,305/mo
HOA Y/N Yes
Originating Board Stellar MLS
Year Built 2003
Annual Tax Amount $7,404
Property Description
Only at the Grandview on Harbour Island will you find such a spacious, beautifully laid out 2 bedroom/ 2 bath waterfront condo with 180-degree unobstructed views of the downtown skyline, Amalie Arena, Riverwalk, Cotanchobee Park, Sparkman Wharf, and Water Street. Open the door to Unit 303, step inside, and expect to be wowed by how close you feel to the water. The 1,821 square foot unit has a well-appointed kitchen with breakfast bar, a great room encompassing dining, family and living areas, and sliding glass doors leading to a private, 117-square foot covered balcony. The 14X18 primary bedroom also looks out on the downtown skyline. The Grandview has only 63 condos spread across two wings. Your unit shares a hallway with just one neighbor, and is serviced by two elevators. The monthly HOA fee includes access to a well-equipped fitness center and four pools. The icing on the cake is the 5X12 climate-controlled storage room right outside your entry door, as well as two assigned parking spaces in a gated garage behind the building.
The current owners have extensively updated the condo with wood floors throughout, custom closets, plantation shutters, ceiling fans, and three eye-catching lighting fixtures. New appliances include: washer/dryer, refrigerator, dishwasher, water softener and water heater. Most striking is the just-completed transformation of the primary bathroom with a soaking tub, separate shower, two vanities with backlit mirrors, and floor to ceiling storage cabinet. The great room has a 10-foot wide entertainment center custom-built for the condo with stunning Macassar Ebony wood. The second bedroom contains an office desk with filing and storage space, also custom-built.
What Grandview residents like most about where they live (besides the million dollar view) is coming home to a quiet island life while still only minutes from the vibrant city scene of downtown Tampa, Water Street, Riverwalk, Ybor City, Hyde Park and Soho. Steps from the condo on Harbour Island are five restaurants (including American Social and Jackson’s), two well-equipped convenience marts, two dry cleaners, and a pet supply/grooming shop. And if cruising floats your boat, the Tampa cruise ship terminal is just a few hundred yards from your front door. Coming soon to Harbour Island is a Life Time fitness center with pool, tennis and pickleball courts and much more.
Location
State FL
County Hillsborough
Community The Grandview A Condo
Zoning PD
Interior
Interior Features Ceiling Fans(s), High Ceilings, Open Floorplan, Solid Surface Counters, Thermostat, Tray Ceiling(s), Walk-In Closet(s), Window Treatments
Heating Electric
Cooling Central Air
Flooring Ceramic Tile, Wood
Fireplace false
Appliance Dishwasher, Disposal, Dryer, Electric Water Heater, Microwave, Range, Range Hood, Refrigerator, Washer, Water Softener
Laundry Electric Dryer Hookup, Inside, Laundry Closet, Washer Hookup
Exterior
Exterior Feature Balcony, Sliding Doors, Storage
Garage Spaces 2.0
Community Features Fitness Center, Pool, Restaurant
Utilities Available BB/HS Internet Available, Cable Available, Cable Connected, Electricity Connected, Fiber Optics, Phone Available, Public, Sewer Connected, Street Lights, Underground Utilities, Water Connected
Waterfront Description Bay/Harbor,Canal - Saltwater
View Y/N 1
Water Access 1
Water Access Desc Gulf/Ocean,Gulf/Ocean to Bay,River
View City, Water
Roof Type Concrete
Attached Garage true
Garage true
Private Pool No
Building
Story 1
Entry Level One
Foundation Slab
Sewer Public Sewer
Water Public
Structure Type Block,Stucco
New Construction false
Construction Status No Contingency
Schools
Elementary Schools Gorrie-Hb
Middle Schools Wilson-Hb
High Schools Plant-Hb
Others
Pets Allowed Breed Restrictions, Number Limit
HOA Fee Include Pool,Escrow Reserves Fund,Fidelity Bond,Insurance,Maintenance Structure,Maintenance Grounds,Maintenance,Management,Pest Control,Recreational Facilities,Sewer,Trash,Water
Senior Community No
Ownership Fee Simple
Monthly Total Fees $1, 319
Membership Fee Required Required
Num of Pet 2
Special Listing Condition None
Read Less Info
Want to know what your home might be worth? Contact us for a FREE valuation!

Our team is ready to help you sell your home for the highest possible price ASAP

© 2024 My Florida Regional MLS DBA Stellar MLS. All Rights Reserved.
Bought with COASTAL PROPERTIES GROUP INTERNATIONAL

Find out why customers are choosing LPT Realty to meet their real estate needs





